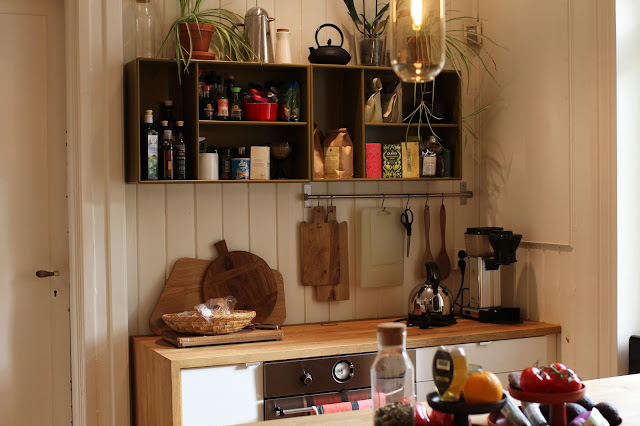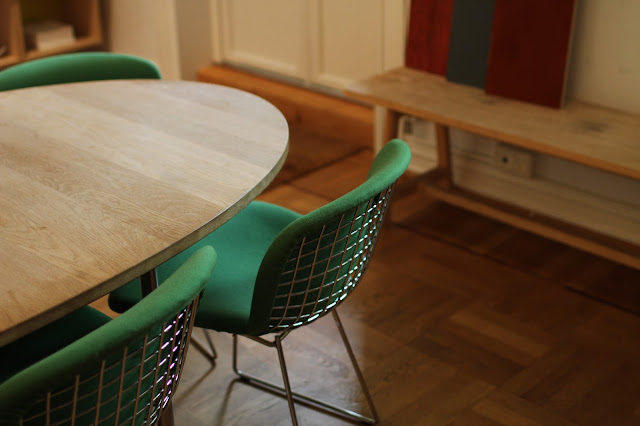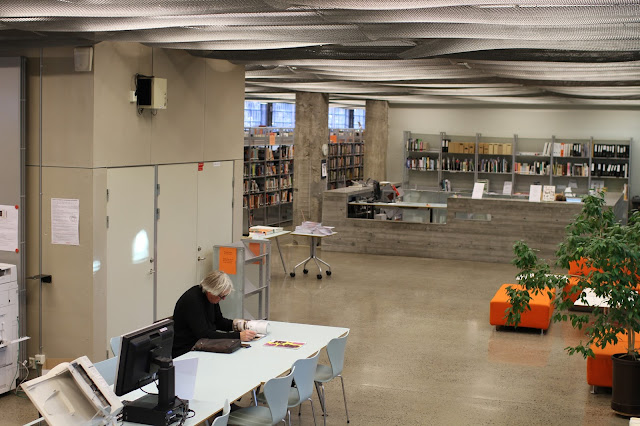Architecture & Design Offices in Oslo
This week I have been lucky enough to visit and photograph four different architect- and design offices in Oslo. I've been curious to see what these specific offices look like, and I've also been interested in experiencing the atmosphere of these spaces, and some of the activities that take place there.
Romlaboratoriet
Oscars gate 92
What an office! This is exactly what I've been dreaming about. A large space with beautiful rooms and high ceilings. There is even a large and really pretty terrace and garden. The people who work here are extremely forthcoming and nice. Lunch is eaten together around the communal table every day. Which person who prepares the lunch, rotates from day to day. Every friday there is waffles. A great and typical Norwegian workplace tradition.
The employees of Romlaboratoriet are super inspiring people! They design really beautiful, thought trough and colorful rooms - both in private homes and more public places, such as in office buildings. I've been following their projects online for quite some time, and I was really excited to finally visit their office and meet the people behind these beautiful designs. I love how Romlaboratoriet consists of both architects and interior architects, and they have a great understanding of the process of creating spaces with a special sense of wholeness.
Knut Hjeltnes
Professor Dahls gate 16
The Knut Hjeltnes office, was calm even though the whole team was working efficiently. The radio was playing in the background. At sometime around 12.30pm the whole team of architects gathered to have lunch around the custom-designed ash table. Tea was served from a Japanese iron teapot, and was kept on top of the radiator, presumably to keep it warm. The tea was poured into beautiful bowl cups. They do this - set the table and eat together, every workday, which I think is a really nice ritual.
In terms of the material aspects of the office, the furniture was mainly mid-century furniture of great craftsmanship. The Hans Wegner Y-chair and the Elbow-chair looked great around the communal table. The space was otherwise filled with multiple architectural models that the office has been able to materialize into real, and certainly very fascinating buildings. Material samples, such as pieces of white and green marble, were also to be found amongst the office items. Also worth mentioning, were the many bookshelves filled with really interesting books and publications. I really enjoyed seeing that Juhani Pallasmaa's great book 'The Eyes of the Skin', was among the many titles.
Kaja Klingenberg
Frognerveien 22
Kaja Klingenberg is an interior architect who works independently, and occasionally in cooperation with Brandl, with whom she shares her beautiful office space. The office has been designed by her and Brandl, and features hidden storage, a vipp kitchen and light pink velvet curtains. There were flowers throughout the space - remains of a recent office party. Making the most out of the really nice kitchen, the office members often cook quite advanced lunches. The kitchen table doubles as a place for meetings. Kaja Klingenberg seems to have a great eye for details, and a good understanding of how different materials give different experiences.
Lie Øyen
Balders gate 26
During my visit to the Lie Øyen architecture office, the space was hectic and buzzing with activity. A study trip was being planned, a meeting was being held and office work was taken care of. The interiors of this office were clean-cut and rational looking. There were a few plants, some paintings and lots of great books! I was excited to see the broad range of topics of their book collection. I could easily have spent a lot of time browsing through those.
Romlaboratoriet
Oscars gate 92
What an office! This is exactly what I've been dreaming about. A large space with beautiful rooms and high ceilings. There is even a large and really pretty terrace and garden. The people who work here are extremely forthcoming and nice. Lunch is eaten together around the communal table every day. Which person who prepares the lunch, rotates from day to day. Every friday there is waffles. A great and typical Norwegian workplace tradition.
The employees of Romlaboratoriet are super inspiring people! They design really beautiful, thought trough and colorful rooms - both in private homes and more public places, such as in office buildings. I've been following their projects online for quite some time, and I was really excited to finally visit their office and meet the people behind these beautiful designs. I love how Romlaboratoriet consists of both architects and interior architects, and they have a great understanding of the process of creating spaces with a special sense of wholeness.
Knut Hjeltnes
Professor Dahls gate 16
The Knut Hjeltnes office, was calm even though the whole team was working efficiently. The radio was playing in the background. At sometime around 12.30pm the whole team of architects gathered to have lunch around the custom-designed ash table. Tea was served from a Japanese iron teapot, and was kept on top of the radiator, presumably to keep it warm. The tea was poured into beautiful bowl cups. They do this - set the table and eat together, every workday, which I think is a really nice ritual.
In terms of the material aspects of the office, the furniture was mainly mid-century furniture of great craftsmanship. The Hans Wegner Y-chair and the Elbow-chair looked great around the communal table. The space was otherwise filled with multiple architectural models that the office has been able to materialize into real, and certainly very fascinating buildings. Material samples, such as pieces of white and green marble, were also to be found amongst the office items. Also worth mentioning, were the many bookshelves filled with really interesting books and publications. I really enjoyed seeing that Juhani Pallasmaa's great book 'The Eyes of the Skin', was among the many titles.
Kaja Klingenberg
Frognerveien 22
Kaja Klingenberg is an interior architect who works independently, and occasionally in cooperation with Brandl, with whom she shares her beautiful office space. The office has been designed by her and Brandl, and features hidden storage, a vipp kitchen and light pink velvet curtains. There were flowers throughout the space - remains of a recent office party. Making the most out of the really nice kitchen, the office members often cook quite advanced lunches. The kitchen table doubles as a place for meetings. Kaja Klingenberg seems to have a great eye for details, and a good understanding of how different materials give different experiences.
Balders gate 26
During my visit to the Lie Øyen architecture office, the space was hectic and buzzing with activity. A study trip was being planned, a meeting was being held and office work was taken care of. The interiors of this office were clean-cut and rational looking. There were a few plants, some paintings and lots of great books! I was excited to see the broad range of topics of their book collection. I could easily have spent a lot of time browsing through those.




























Comments
Post a Comment